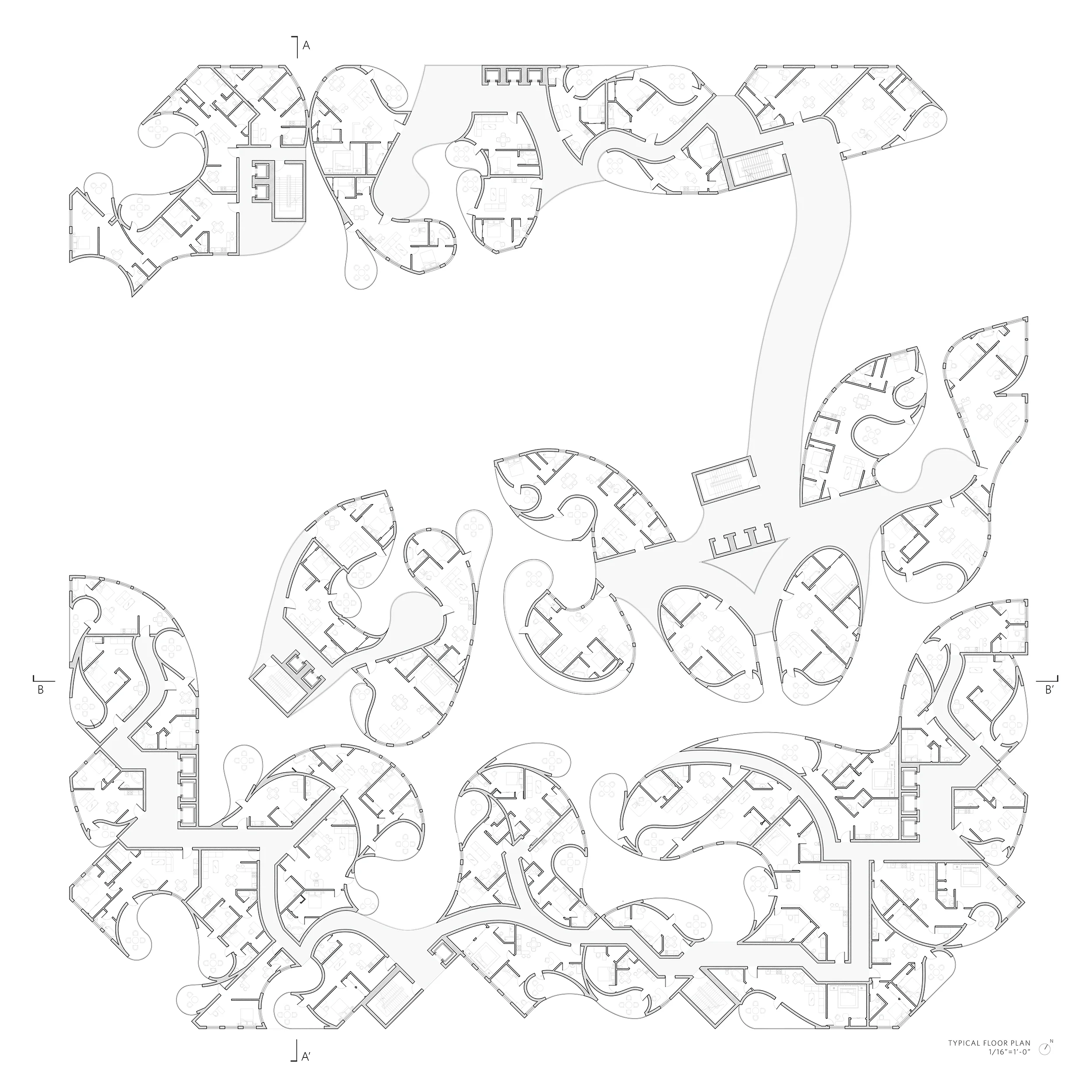1
2
3
4
5
6
7
8
9
10
11
12
13













ECCENTRIC TPYES _ ground plan part A
in collaboration with : Eileen Wong _ 2014 Spring
The project is about re-designing apartment block in city of Barcelona, based on the understanding of current condition and trying to develop new task for the urban landscape.
Site plan + building block
Carrer de Pere IV & Avinguda Diagonal, 08018 , Barcelona
transformation diagram
Circulation is a curcial point for the city, so instead of keeping the conventional courtyard and pushing the building to the edge of the block, the project uses the strategy of folding to aggregate, accumulate and repeat.
Geometry diagram
The extension of one gathering units starts growing to a small complex, two small complex starts squishing the space and building to create inner recreational area.
Birdeye rendering
After having the massing of the block, by tracing the grid of the current site block the interior wall and room are divided and established.
Ground floor plan
After having the massing of the block, by tracing the grid of the current site block the interior wall and room are divided and established. Furniture and aperture are arranged also by aligning the grid, which fastens and rationalize the curvature of the massing.
Typical floor plan
After testifying the existing space could be designed as a living environment, the logic of folding also contributed to the overall block. Pathway runs through the block in different dimension and the folded dripping shape which attaches to almost each units become the balcony, unifying the whole spatial language.
Section A - A'
Section B - B'
3d print model _ part of the building _ top view
3d print model _ part of the building _ view A
3d print model _ part of the building_ view B
rendering